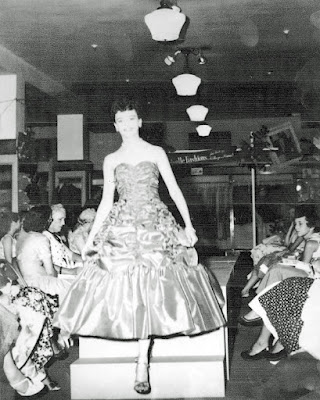by Erin Doane, Curator
For 125 years, Rosenbaum’s was the place in Elmira to get the latest specialty fashions for women and children. From the early 20th century until it closed in 1989, the business put the newest styles on display for the shopping public in seasonal fashion shows at the store and other locations throughout the community.

Rosenbaum’s fashion show participants, Star-Gazette, October 3, 1933
Rosenbaum’s
opened on East Water Street in 1864, just one day before Elmira was chartered
as a city. The store began as a wholesale-retail business specializing in
custom-made ladies’ hats and millinery trim. Over the years, it expanded to
include women’s and children’s clothing and accessories. By 1930, Rosenbaum’s
was so popular that it moved to a larger store at 112 West Water Street. It
continued expanding throughout the 20th century until it had three
locations – in downtown Elmira, at the Arnot Mall, and at the Oakdale Mall in
Binghamton – and had more than 120 employees on its payroll. The business
finally closed for good in 1989.
As early as the 1920s, Rosenbaum’s was highlighting its fashions in shows throughout the city. In 1923, the store was a hit at the American Legion Style and Fashion Show at the Armory. The Star-Gazette reported that “a gray afternoon gown of a combination Russianarian and Canton Crepe, shown by Rosenbaum’s and worn by Miss Alma Myers, caused much comment Friday night. The cape of the gown was of poiret twill, lined in turquoise blue canton crepe. Miss Myers wore a broad brimmed, light blue hat with this gown, flower trimmed and underlined with the color of roses.”
 |
| Inside Rosenbaum’s on West Water Street, mid-20th century |
Another Carolyn Modes fashion show at Rosenbaum’s in 1934 featured both living models and a famous stylist broadcasting new style notes over the Columbia Broadcasting System in a nation-wide hookup and by special arrangement through the local radio station WESG. http://chemungcountyhistoricalsociety.blogspot.com/2016/12/wesg-broadcasting-live-from-mark-twain.html Years later, in 1955, Rosenbaum’s took advantage of another technology to reach a wider audience for their premiere fashions. “Fashion in the News” was a 20-minute long, full color, 16mm sound film showing a complete wardrobe of new fall clothes by Carolyn. The fashions were worn by “New York’s most famous television and fashion models” and the film was narrated by Vyvyan Donner of Movietone News. Rosenbaum’s loaned the film to women’s clubs, church groups, and other organizations for free.
Teresa Carozza modeling at Rosenbaum’s fashion show, mid-1950s
In
1937, Rosenbaum’s underwent a major expansion and it added the Young Folks Shop
to its departments which had a complete line of children’s wear from infant to
teenage. This marked a shift to more focus on younger customers. From the late
1940s through the 1960s, the Mademoiselle fashion shows held at the store
focused on styles for young women going off to college or starting careers. In
1966, Rosenbaum’s and Eldridge Park sponsored a Miss Southern Tier Queen
contest. The winner, 18-year-old Charlotte E. Riedel of Ithaca, was announced
during the store’s “Fashion Fit for a Queen” fashion show at the park on August
21. Charlotte received $100 in cash and a $100 gift certificate from
Rosenbaum’s.
In
1966, Rosenbaum’s started a Charm and Modeling School for teens and pre-teens.
For just $1 a week, girls could take part in a 10-week course taught by Miss
Marie Bowman, former Niagara Frontier Milk Princess. Her classes guided the
students in the areas of figure and posture correction, wardrobe planning,
hairstyling and haircare, good grooming, basic makeup, voice cultivation,
self-confidence, charm, poise, and personality development. Those who completed
the course of study had the opportunity to model in one of Rosenbaum’s fashion
shows. Some of the Charm and Modeling School graduates were actually among the
150 young people who modeled Rosenbaum’s clothing in a fashion show sponsored
by Parents Without Partners that November. 
Rosenbaum’s advertisement, Star-Gazette, August 15, 1955
Rosenbaum’s
continued adverting the newest styles in fashion shows at its stores and at
offsite locations as fundraising events for groups like the Elmira Newcomers
Club, the YWCA, the Zonta Club, and the Rotary Anns for nearly fifty years. The
company showed off its latest seasonal looks one last time on November 30, 1988
at the Christmas Gala Fashion Show at St. Patrick’s Church in Elmira.
Rosenbaum’s closed its downtown store just two months later. The store at the
Arnot Mall lasted ten more months before closing as well. 
Rosenbaum’s Charm and Modeling School students at Parents Without
Partners fashion show, left to right: Nancy Henrich, Elizabeth Dixon, and Marie
Zwanka, Star-Gazette, December 4,
1966














